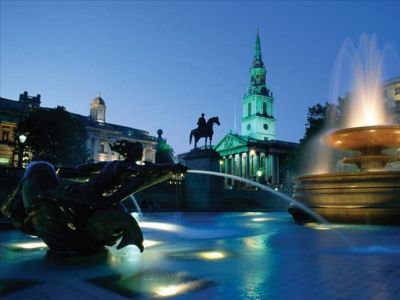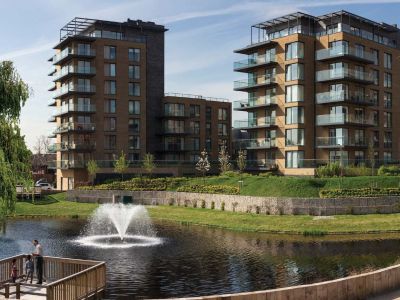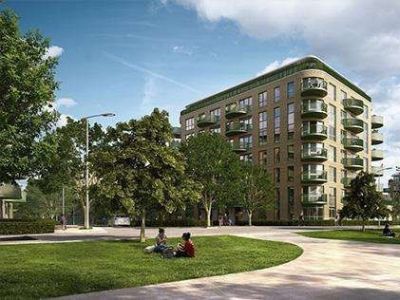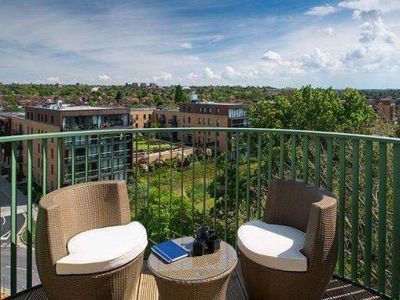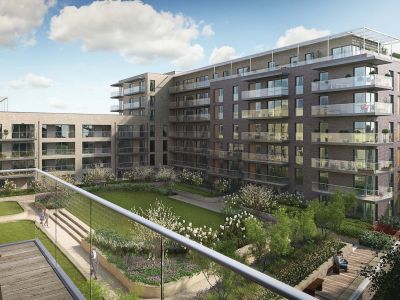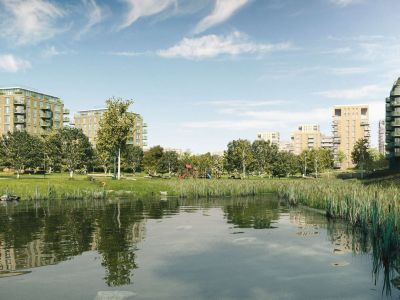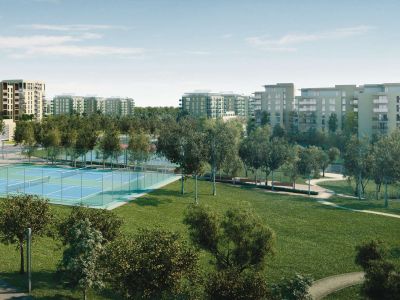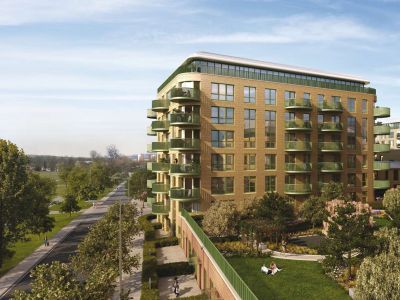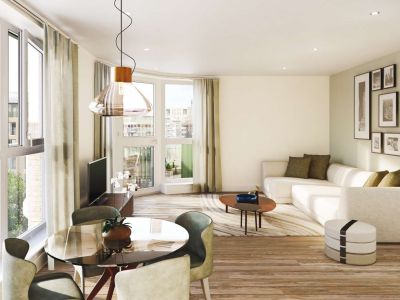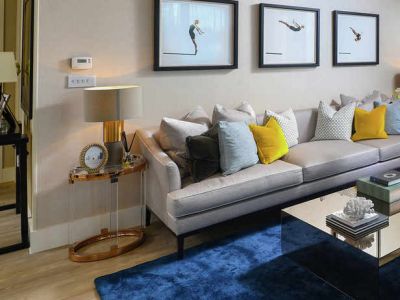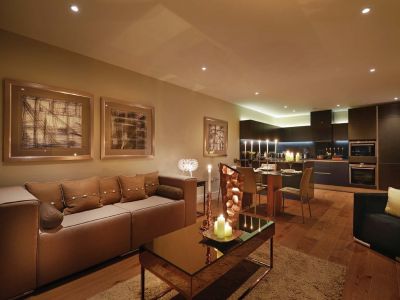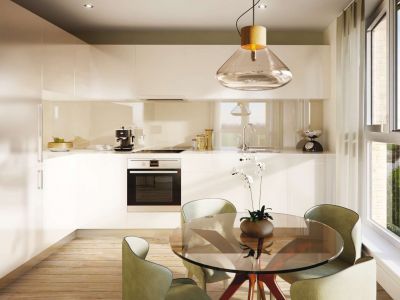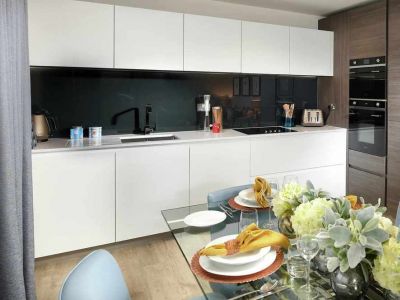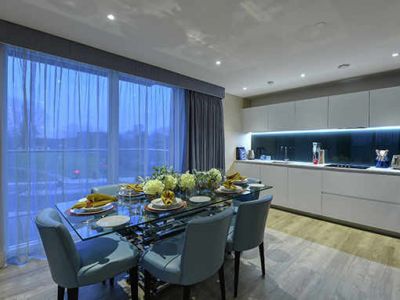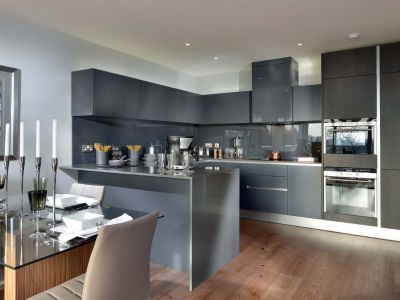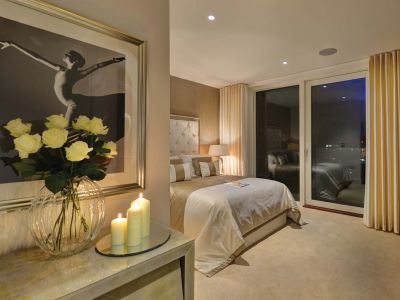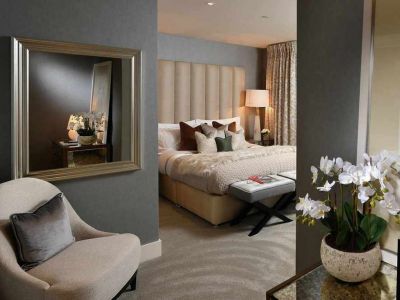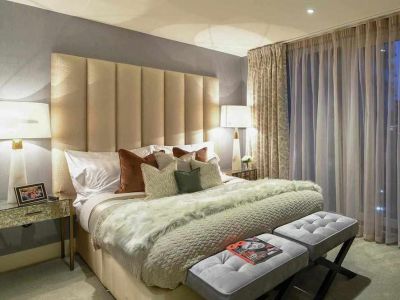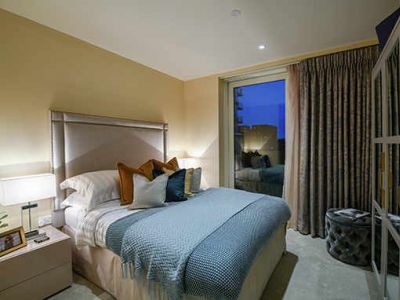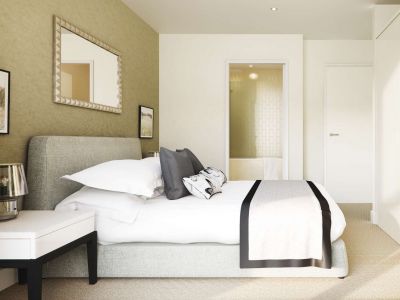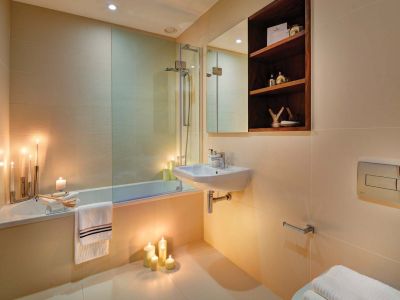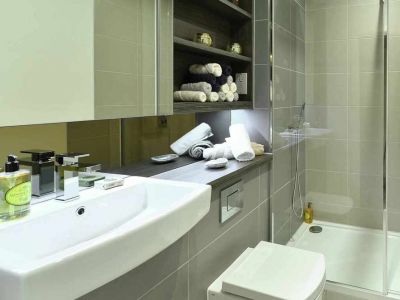
Sold wonderful apartments in Greenwich, London
A wide range of services provided exclusively for residents of housing complex: landscaped gardens and parks, shops, bars, restaurants, schools, medical facilities, a business centre, fitness centre with gym and swimming pool, cinema, security and concierge 12:00 am.
Residential complex offers new standards of modern interior design, luxurious specifications and exclusive objects. The apartments are close to Cator Park and offer you maximum space, light, comfort and safety.
Kitchens
• Individually designed layouts
• Composite stone worktops
(options available – subject to cut-off dates)
• Polished glass splashbacks and upstands
(where applicable) with gloss lacquer wall
panelling and extractor housing
• Stainless steel 1½ bowl undermount sink
with drainer grooves to worktop and brushed
stainless steel mixer tap with cold water spray
• Combination of matt lacquer and wood veneered
finishes to cabinets with recessed handles
(options available – subject to cut-off dates)
• Energy efficient downlights and concealed
lighting to wall units where appropriate
• Concealed multi-gang appliance panel and
brushed stainless steel socket outlets above
work surfaces where appropriate
• Engineered timber floor finishes
• Neff frameless touch control ceramic hob
• Re-circulating canopy extractor
• Neff stainless steel multi-function oven
• Neff stainless steel combination microwave oven
• Neff integrated fridge/freezer
• Neff integrated multi-function dishwasher
• Space saving recycling bins under sink unit
Bathrooms/Shower Rooms
• Villeroy & Boch single ended white bath with
frameless glass bath screen, bath filler and
tiled bath panel
• Thermostatic wall mounted bath/shower
diverter control panel above bath
• Chrome shower head and slide bar
above bath
• Villeroy & Boch white wash hand basin
with Hansgrohe chrome mixer tap
• Villeroy & Boch white wall mounted WC pan
with soft close seat/cover and concealed
cistern with dual-flush plate
• Shower tray with frameless glass shower
panel/door to suit situation to shower
• Thermostatic wall mounted shower mixer
control panel and fixed overhead chrome
showerhead to showers (where appropriate)
• Polished chrome finish ladder style
thermostatically controlled heated towel
rail to bathrooms/shower rooms
• Feature porcelain tiles to selected walls
(options available – subject to cut off dates)
• Porcelain tile floor finish
(options available – subject to cut-off dates)
• Bespoke mirrored cabinets with shelving and
shaver socket to bathrooms/shower rooms
• MEV extract ventilation to outside
• Energy efficient downlights to bathrooms/
shower rooms
• Accessories include toilet roll holder
Electrical Fittings
• Energy efficient downlighters
• Automatic lighting to utilities/services/
coats/cupboards
• 5 amp lighting circuit to reception rooms
and bedrooms
• Television (terrestrial and Sky+) points to
principal reception room and Sky+ playback
to bedrooms
• Telephone and data points to principal
reception rooms and bedrooms
• Dimmer/rocker light controls where
applicable
• Polished chrome light switches at high level,
white fittings at low level
Heating/Water Services/Insulation
• Heating and hot water to all apartments from
communal system with metered water supply
to each apartment
• Radiators throughout
• Plumbing for washer/dryer within vented
utility cupboards
Interior Finishes
• Full height timber veneer doors with feature
detail to apartment entrance doors and living
room door
• White painted doors with feature detail
to remaining internal doors
• White painted skirtings and architraves
• Brushed/polished chrome door
handles throughout
• Fitted or walk in wardrobe with full height
sliding doors to master bedrooms, internal
fittings include rails and shelves with
concealed lighting
• Engineered timber floor finishes to hallways,
kitchens and living rooms and carpet floor
finishes to bedrooms
(options available – subject to cut-off dates)
Balconies/Terraces
• Well proportioned balconies and terraces with
glass/metal balustrades and timber decking
or paving finish where indicated
Security
• Audio/visual entry via TV and domestic/mobile
phone linked to entrance door (may require
telephone connection and call waiting service
– to be provided by purchaser)
• Power and telephone points provided within hall
cupboard for wireless intruder alarm to be fitted
at a later date by purchaser
• Mains supply smoke detector to hallways,
heat detector to kitchens
• Lockable windows
• Concierge service and monitored CCTV
Residents’ Leisure Suite
• Bespoke swimming pool
• Separate fitness studio with facilities
for personal training
• Residents’ cinema
• Business suite
Peace of Mind
• 999 year lease
• All apartments benefit from 10 year build warranty
Car Parking
• A general right to park in a non-specified space
at Blackheath Quarter is available to purchase
under separate negotiation
Lifts
• Passenger lifts serving each core and
all levels
Main Entrance and Lift Lobbies
• Glass doors and feature finishes
to main apartment block entrances
and lift lobbies
• Carpeted floors and painted walls to levels
above podium level
• Tiled floors and painted walls to ground
and podium levels
External Communal Areas
• Landscaped gardens and courtyards
• A management company will be appointed
to administer the effective operation and
maintenance of communal facilities for
which a service charge will be levied and
apportioned to the benefit offered

